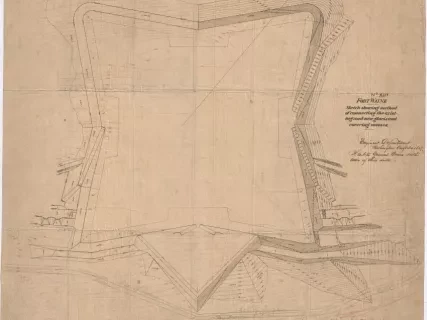
Drawing, Architectural
Fort Wayne, Sketch Showing Method of Connecting the Existing and New Glacis and Covering Masses.
16885 Results Found

Fort Wayne, Sketch Showing Method of Connecting the Existing and New Glacis and Covering Masses.
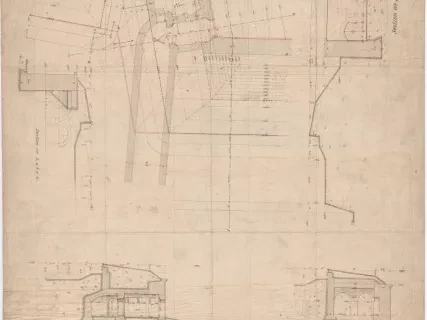
Fort Wayne,
Plans & Sections Showing the Scarp Walls & Casemates
to be Constructed at the East Bastion.
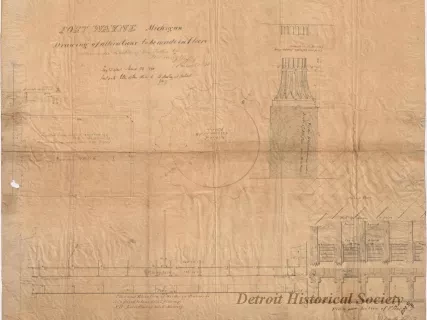
Fort Wayne, Michigan,
Drawing of Alterations to be Made in Floors
![Drawing, Architectural - Jefferson Ave. Fence
[Fort Wayne]](/sites/default/files/styles/430x323_1x/public/artifact-media/175/2013049170.jpg.webp?itok=Ix9588YU)
Jefferson Ave. Fence
[Fort Wayne]
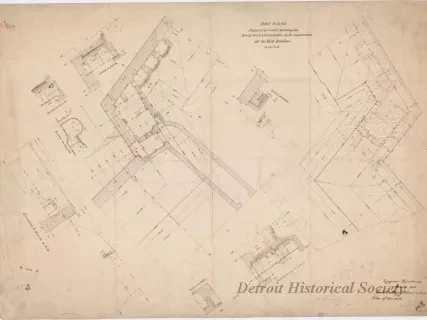
Fort Wayne,
Plans & Sections Showing the Scarp Walls & Casemates
to be Constructed at the East Bastion.
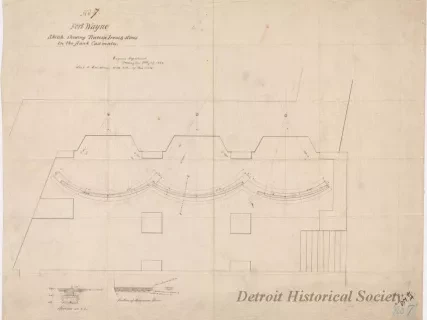
No. 7, Fort Wayne,
Sketch Showing Traverse Irons & Stones in the Flank Casemates
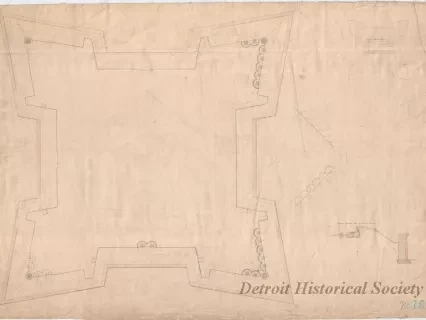
Fort Wayne
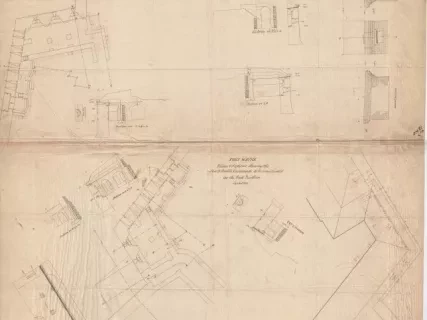
No. 4, Fort Wayne,
Plan & Sections of a Flank & Adjoining Portion of a Curtain & Face;
Showing the Intended Masonry of Scarp and Flank Casemates for All the Work Except the East Bastion
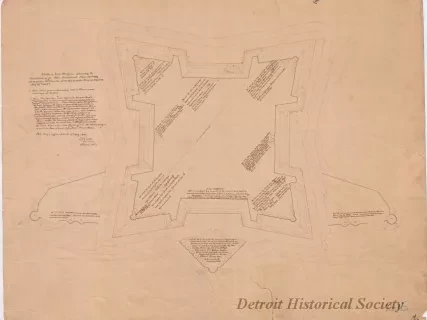
Sketch of Fort Wayne,
Showing the Condition of its Non-Armament, June 30th, 1869, in Response to Circular from Office of the Chief of Engineers, May 25th, 1869.
![Inventory - Fort Wayne
[Gun Inventory]](/sites/default/files/styles/430x323_1x/public/artifact-media/175/2013049164.jpg.webp?itok=EOjvfal5)
Fort Wayne
[Gun Inventory]
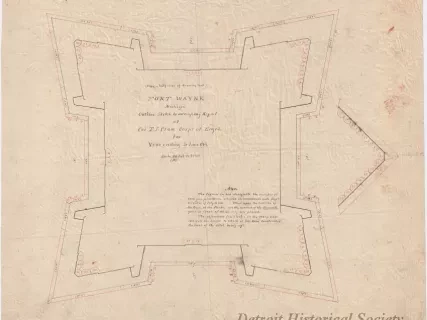
Fort Wayne, Michigan,
Outline Sketch to Accompany Report of Col. T. J. Cram,
Corps of Engineers for Year Ending 30 June 1864
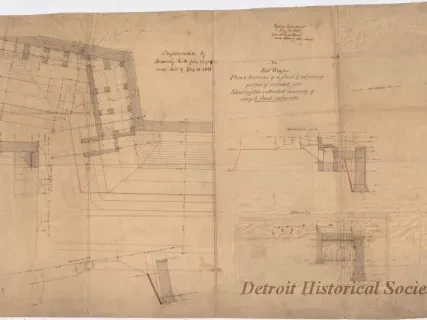
Fort Wayne,
Plans & Sections of a Flank & Adjoining Portion of Curtain & Face,
Showing the Intended Masonry of Scarp & Flank Casemates