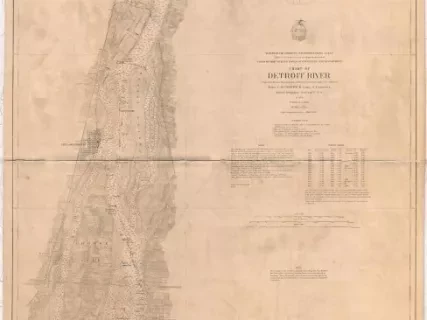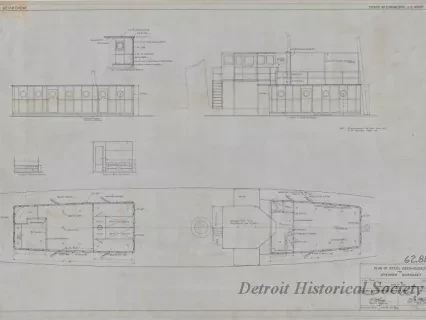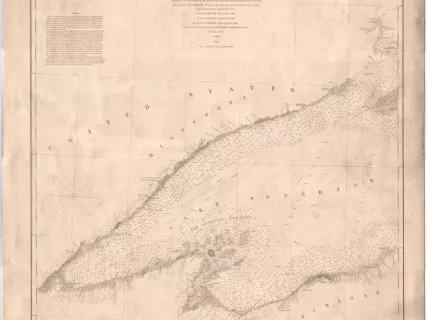You searched for "Corps of Engineers"
241 Results Found
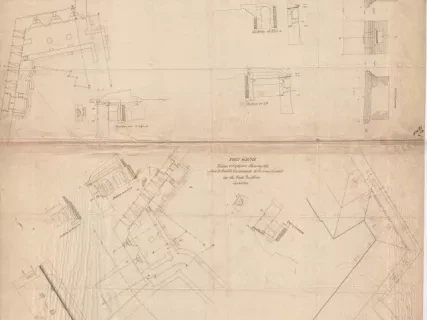
Drawing, Architectural
2013.049.166Archive
No. 4, Fort Wayne,
Plan & Sections of a Flank & Adjoining Portion of a Curtain & Face;
Showing the Intended Masonry of Scarp and Flank Casemates for All the Work Except the East Bastion
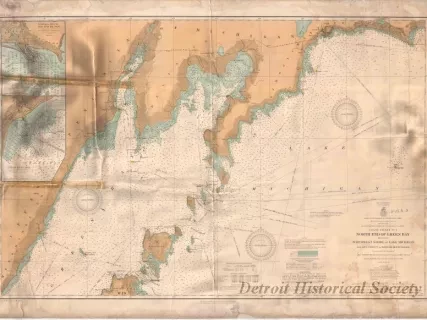
Chart, Navigational
W1956.003.003Archive
Coast Chart No. 1,
North End of Green Bay Including Northwest Shore of Lake Michigan
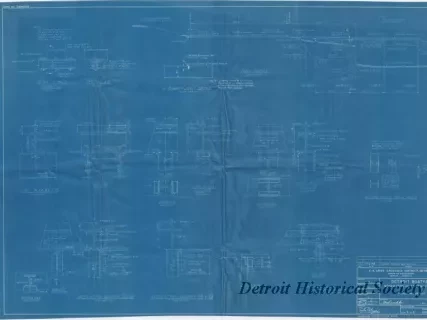
Blueprint
2013.049.128Archive
Detroit Boat Yard -
Modification of Existing Facilities;
Profile and Details
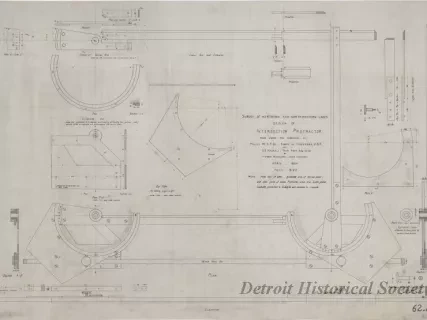
Drawing, Technical
1962.088.117Archive
Survey of Northern and Northwestern Lakes,
Design of Intersection Protractor
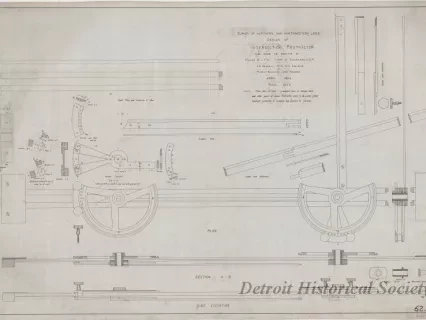
Drawing, Technical
1962.088.116Archive
Survey of Northern and Northwestern Lakes,
Design of Intersection Protractor
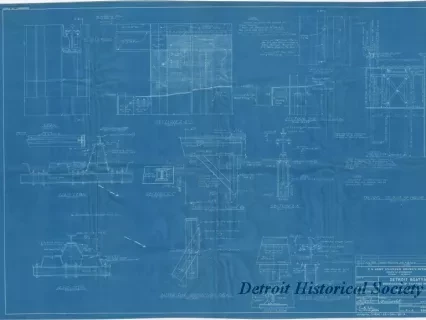
Blueprint
2013.049.127Archive
Detroit Boat Yard -
Modification of Existing Facilities;
Sections and Details
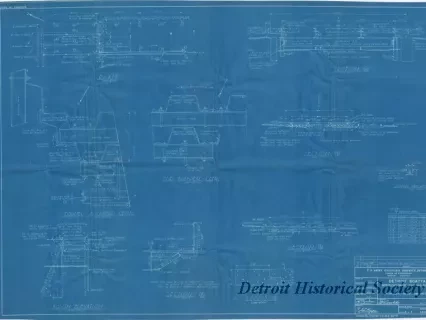
Blueprint
2013.049.126Archive
Detroit Boat Yard -
Modification of Existing Facilities;
Plan, Elevation, Sections and Details
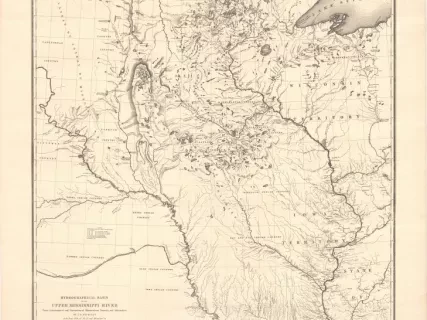
Map
2013.042.206Archive
Hydrological Basin of the Upper Mississippi River
From Astronomical and Barometrical Observations, Surveys, and Information
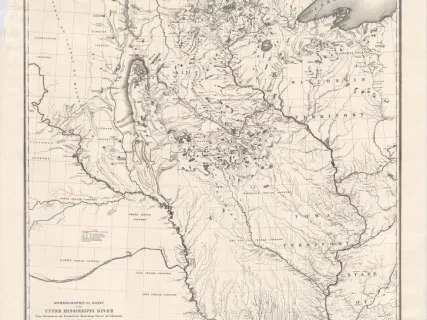
Map
2013.042.187Archive
Hydrological Basin of the Upper Mississippi River
From Astronomical and Barometrical Observations, Surveys, and Information
