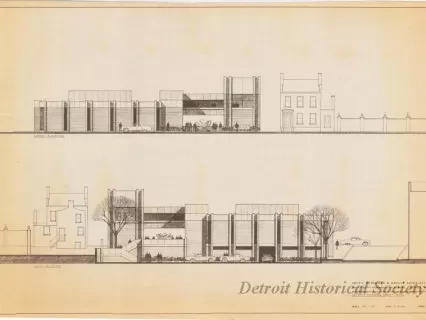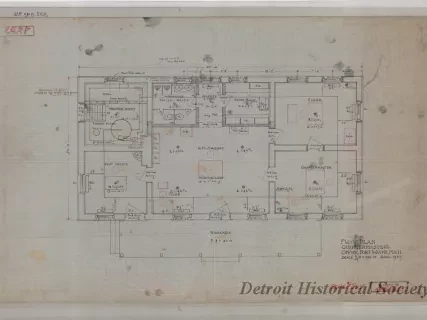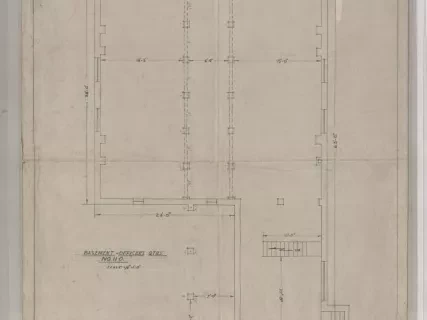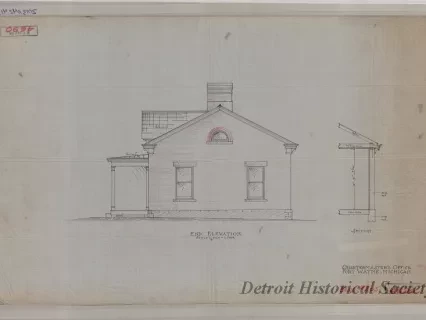You searched for "Scales"
1155 Results Found
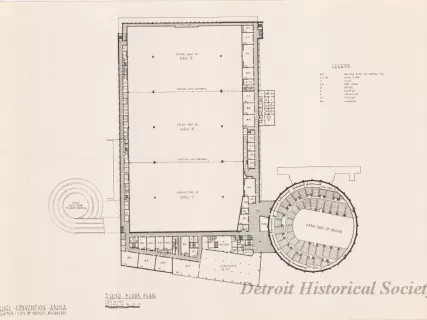
Drawing, Architectural
2013.042.435Archive
Third Floor Plan,
Cobo Hall - Convention Arena,
Civic Center - City of Detroit, Michigan.
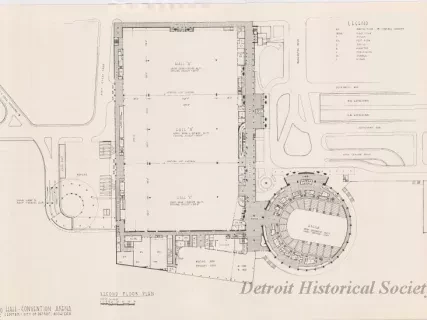
Drawing, Architectural
2013.042.434Archive
Second Floor Plan,
Cobo Hall - Convention Arena,
Civic Center - City of Detroit, Michigan.
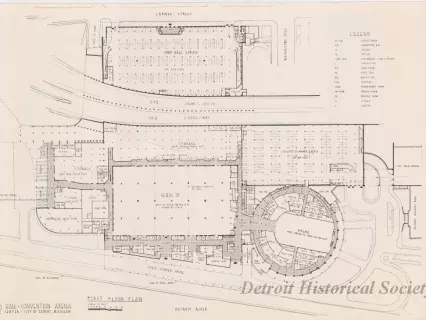
Drawing, Architectural
2013.042.433Archive
First Floor Plan,
Cobo Hall - Convention Arena,
Civic Center - City of Detroit, Michigan.
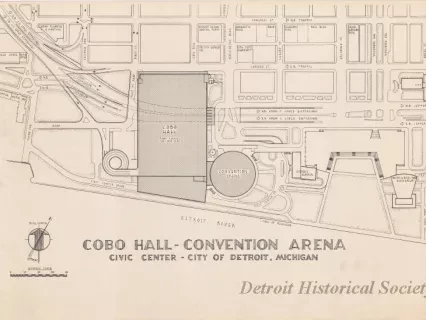
Drawing, Architectural
2013.042.432Archive
Cobo Hall - Convention Arena,
Civic Center - City of Detroit, Michigan
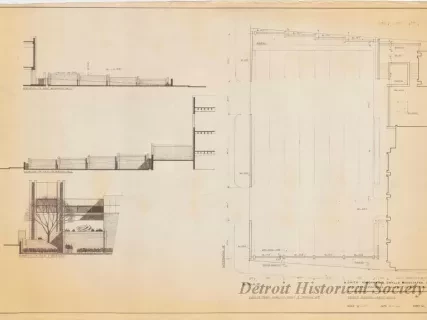
Blueprint
2013.042.419Archive
Detroit Municipal Credit Union -
Plan of Stairs, Retaining Walls & Parking Lot
![Map - Tracing from a Map of Springwells by Lieuts. Macomb & Warner, T.E. [Topographical Engineers], 1841, with the Addition of Outlines of Fort Wayne and Public Grounds, Sept., 1865.](/sites/default/files/styles/430x323_1x/public/artifact-media/168/2013042418.jpg.webp?h=6919c4ee&itok=K5gn6P6-)
Map
2013.042.418Archive
Tracing from a Map of Springwells by Lieuts. Macomb & Warner, T.E. [Topographical Engineers], 1841, with the Addition of Outlines of Fort Wayne and Public Grounds, Sept., 1865.
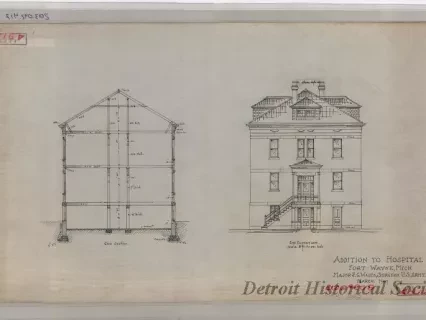
Drawing, Architectural
2013.042.417Archive
Addition to Hospital, Fort Wayne, Michigan.
Major P. G. Wales, Surgeon, U.S. Army. March, 1907.

Drawing, Architectural
2013.042.415Archive
Addition to Hospital, Fort Wayne, Michigan.
Major P. G. Wales, Surgeon, U.S. Army. March, 1907
