![Blueprint - Detroit Residential Manpower Center, Fort Wayne
[Building No 312]](/sites/default/files/styles/430x323_1x/public/artifact-media/182/2013049453.jpg.webp?itok=jLd9hkTw)
Blueprint
Detroit Residential Manpower Center, Fort Wayne
[Building No 312]
16885 Results Found
![Blueprint - Detroit Residential Manpower Center, Fort Wayne
[Building No 312]](/sites/default/files/styles/430x323_1x/public/artifact-media/182/2013049453.jpg.webp?itok=jLd9hkTw)
Detroit Residential Manpower Center, Fort Wayne
[Building No 312]
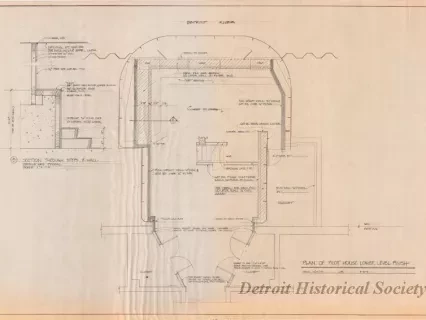
Pilot House - Dossin Great Lakes Museum, Lower Level Plan
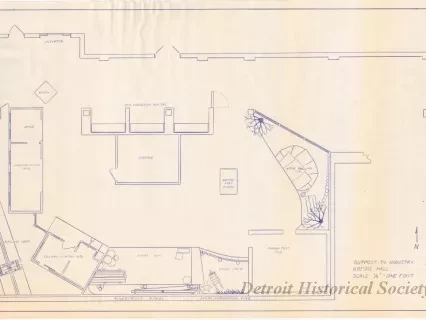
Outpost to Industry - Kresge Hall
![Blueprint - Tuskegee Airmen Museum - HVAC Plans
[Building No. 210]](/sites/default/files/styles/430x323_1x/public/artifact-media/182/2013049449.jpg.webp?itok=Xc3gs0Hp)
Tuskegee Airmen Museum - HVAC Plans
[Building No. 210]
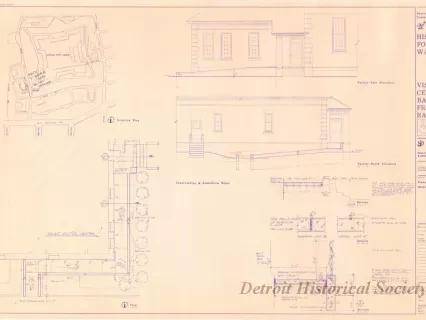
Historic Fort Wayne,
Visitor Center Barrier Free Ramp -
Plans, Elevations, Details
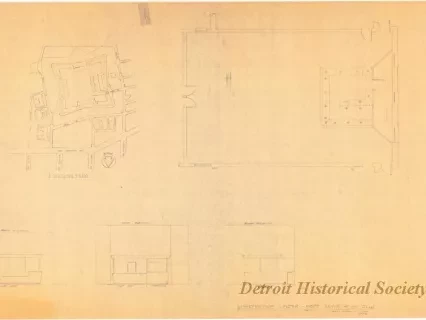
Interpretive Center - Fort Wayne - Floor Plan
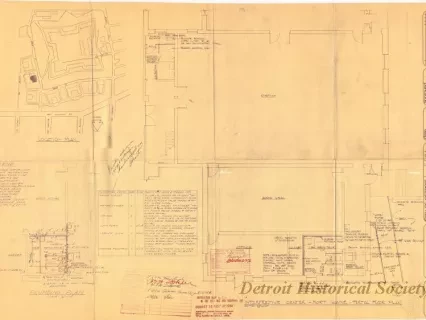
Interpretive Center, Historic Fort Wayne -
New Toilet Room
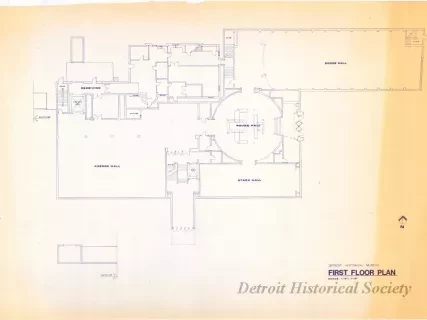
First Floor Plan
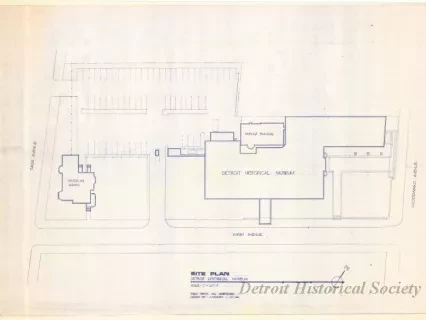
Site Plan - Detroit Historical Museum
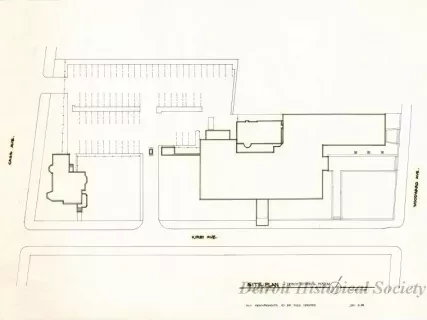
Site Plan of Detroit Historical Museum - Preliminary Sketch
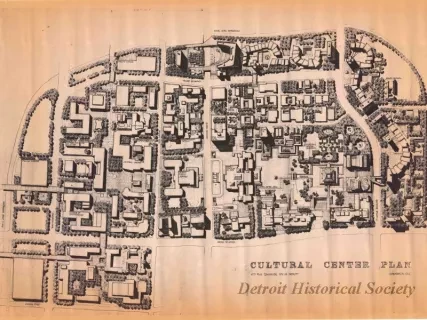
Cultural Center Plan
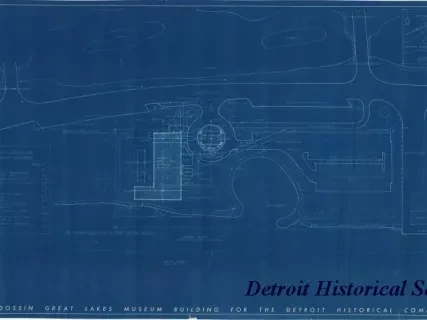
Dossin Great Lakes Museum Building for the Detroit Historical Commission