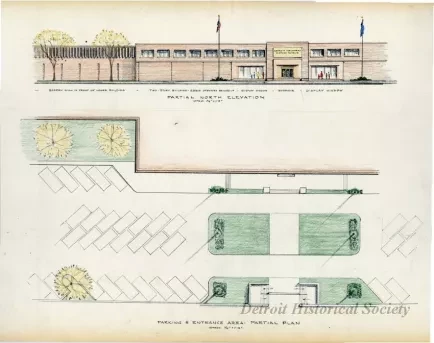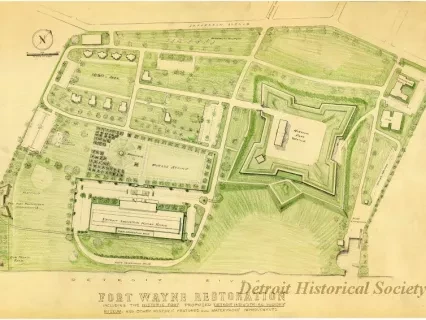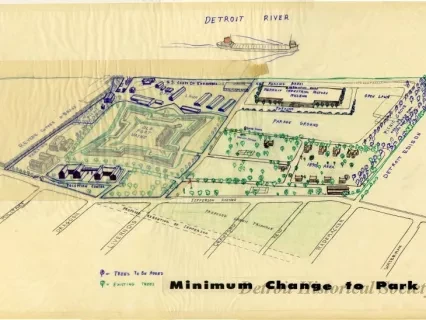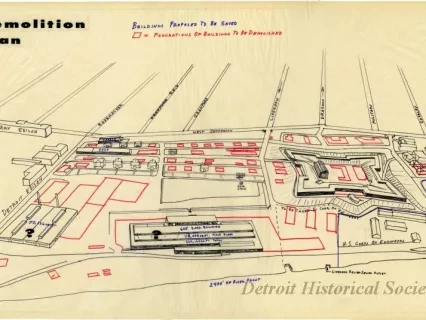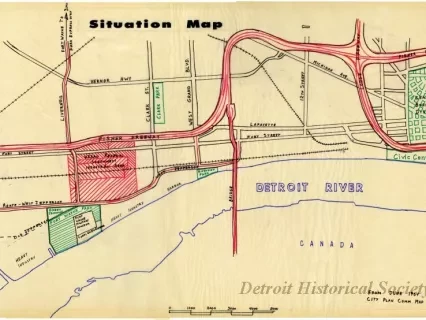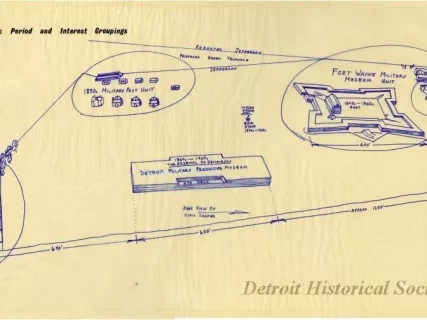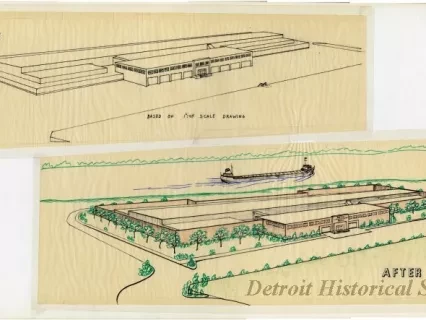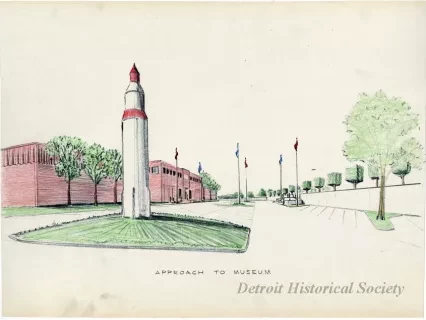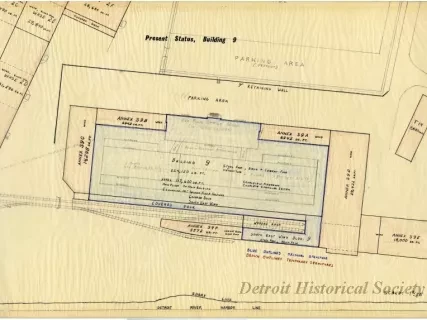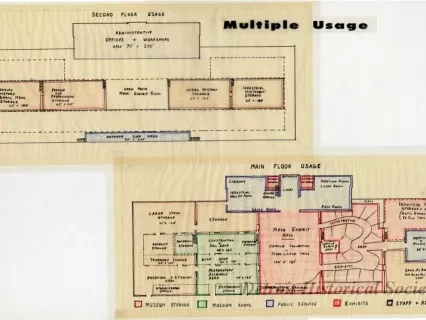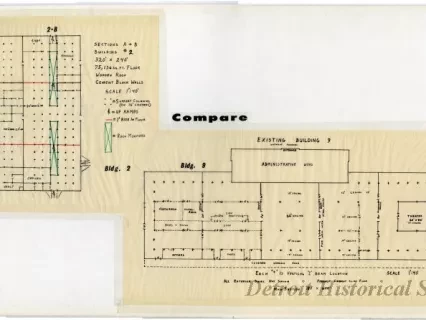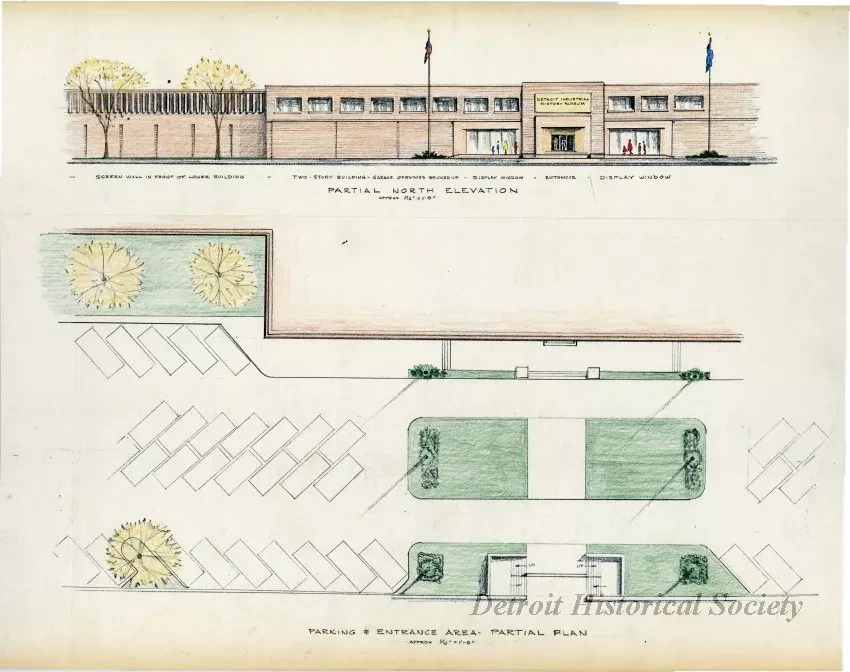Drawing
Drawing on paper, mounted on board, showing the partial north elevation and a partial plan of the parking and entrance area of the proposed Detroit Industrial History Museum, from a proposed Fort Wayne restoration project in the mid-1960s. The top of the drawing depicts the front of the museum, with several visitors walking alongside it. Text underneath the building reads "screen wall in front of lower building - two-story building - garage openings bricked up - display window - entrance - display window," and the scale underneath the text "Partial North Elevation" indicates that the scale of the drawing is approximately 1/16" = 1' 0". The partial plan of the parking and entrance area on the bottom of the drawing is drawn to the same scale.
Request Image