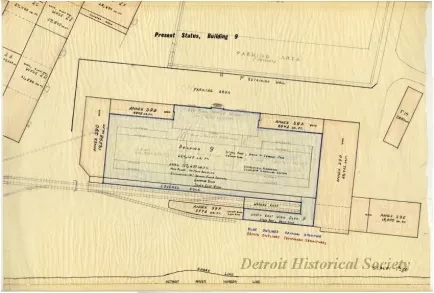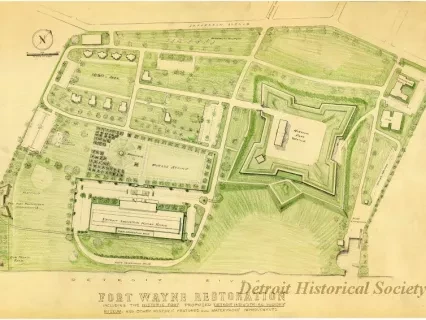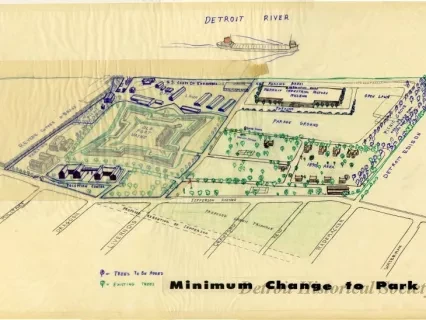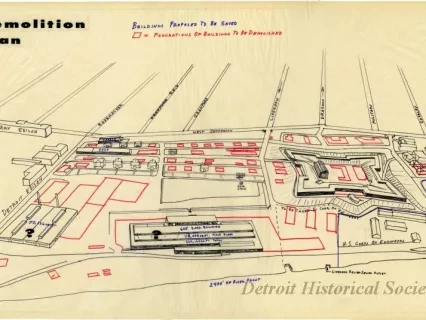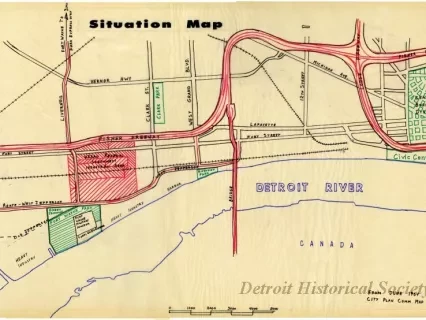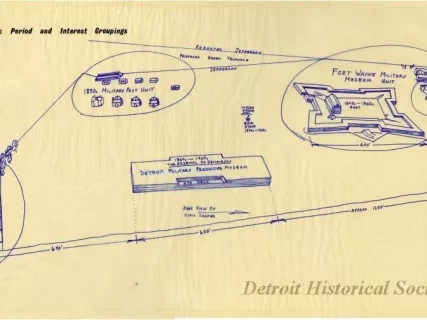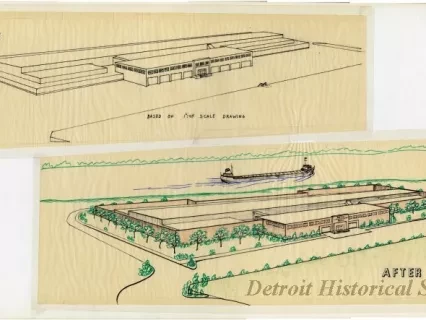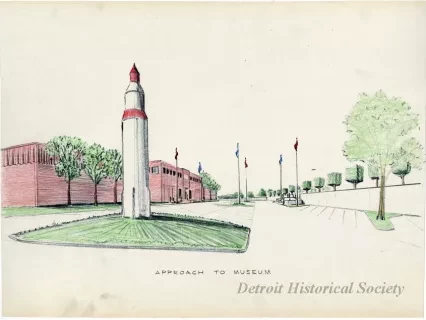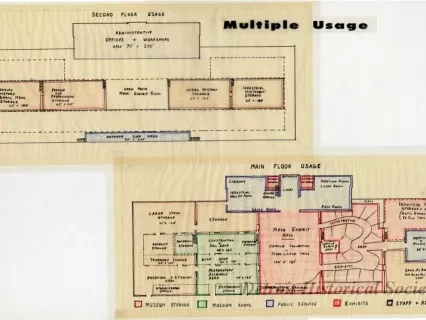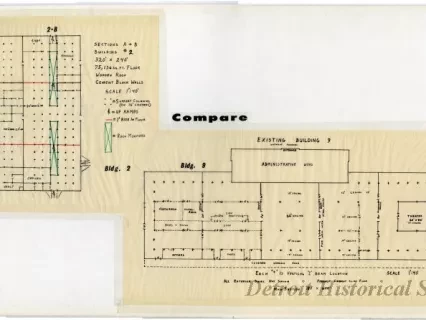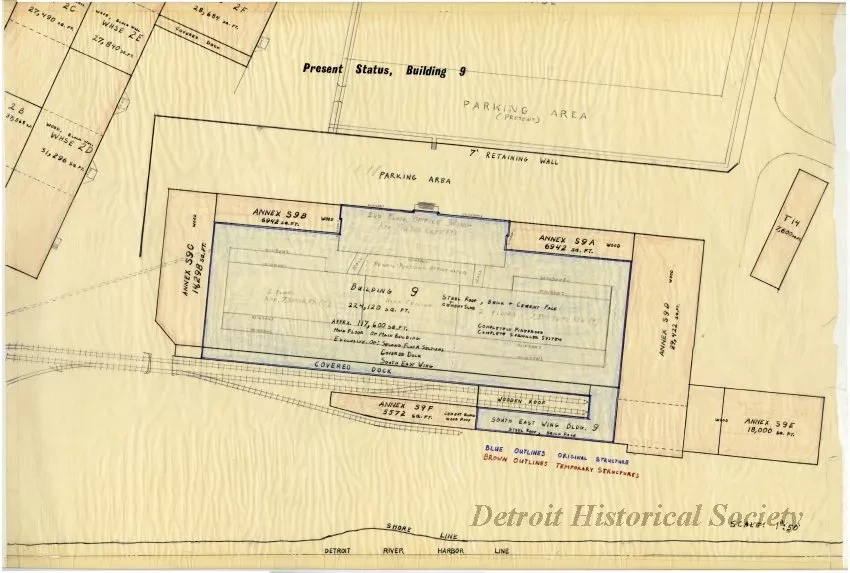Drawing
Drawing on paper, mounted on board, showing the status of building 9 on the Fort Wayne grounds, drawn as part of a proposed Fort Wayne restoration project in the mid-1960s. Building 9, which was located on the southern portion of the grounds near the riverfront, was to be transformed into the Detroit Industrial History Museum. This drawing shows the sizes (in square feet) and locations of various annexes to building 9 and, as indicated by the legend on the lower right, depicts the original structure as outlined in blue and the temporary structures as outlined in brown. Also buildings depicted on the drawing are Warehouse 2 on the upper left, a parking area on the upper portion of the drawing near the center, and building T14 on the right side near the center. The drawing is bordered on the bottom by the Detroit River shore line. The scale of the drawing, indicated on the lower right corner, is 1":50'.
Request Image