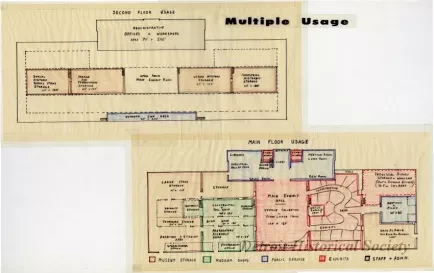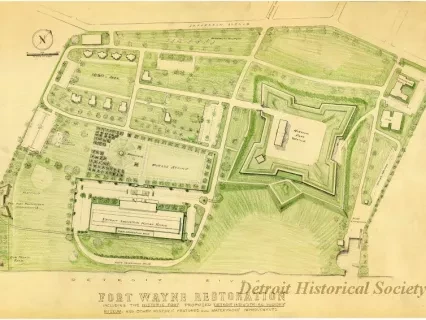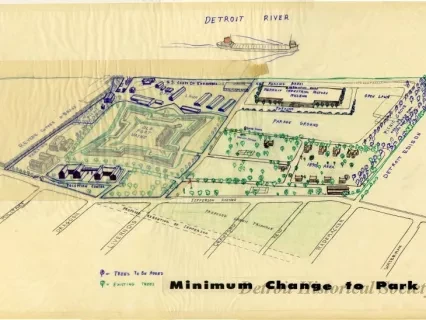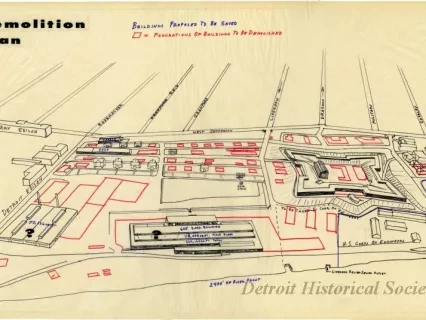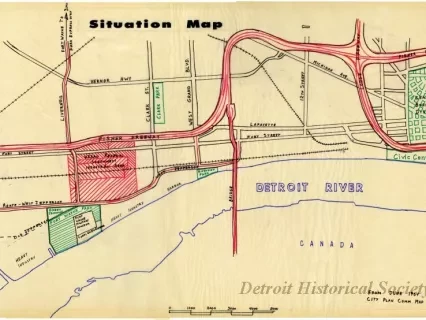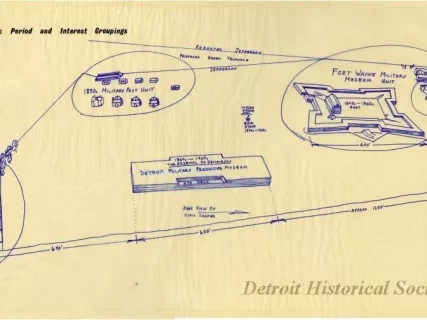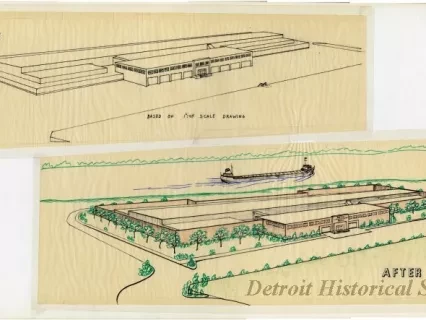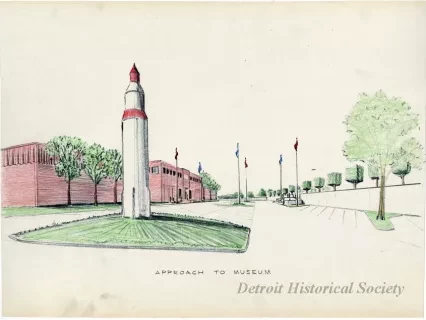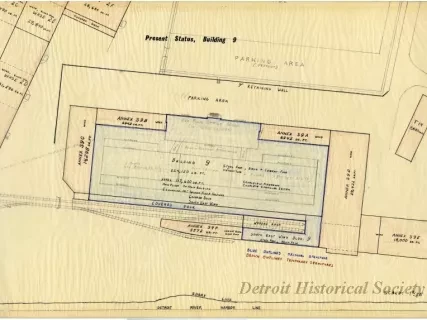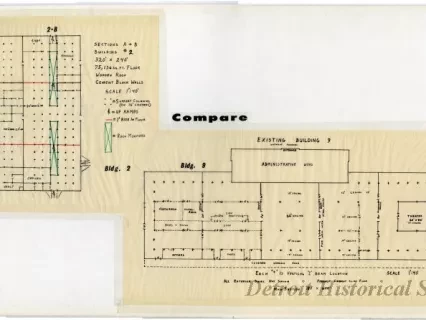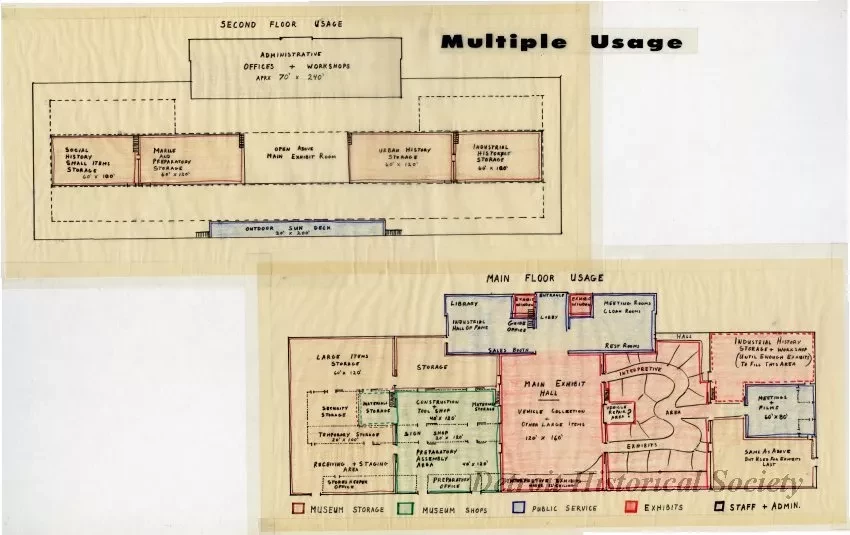Drawing
Two drawings on paper, mounted on board, showing the proposed interior of the first and second floors of the proposed Detroit Industrial History Museum, drawn as part of a proposed Fort Wayne restoration project in the mid-1960s. The upper drawing shows the proposed usage of the second floor, including administrative offices, an outdoor sun deck, and storage for social history, marine, urban history, and industrial history items. The lower drawing shows the proposed usage of the main floor, including: in blue: the entrance lobby, with a library, an industrial hall of fame, a sales booth, meeting rooms, cloak rooms, a guide office, and rest rooms; in red: the main exhibit hall, featuring a vehicle collection and other large items, an interpretive exhibits area, and an industrial history storage and workshop area, to be used as storage until there are enough exhibits to fill the space; in brown: storage for larger items, secure storage, temporary storage, and a receiving and staging area; in green: a construction and tool shop, a preparatory office, a preparatory assembly area, a sign shop, and materials storage. The legend on the bottom of the drawing indicates that areas shading in brown are museum storage, areas shaded in green are museum shops, areas shaded in blue are public service, areas shaded in red are exhibits, and areas shaded in gray are staff and administrative areas.
Request Image