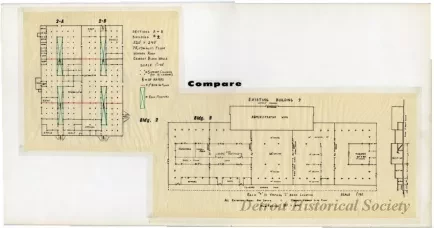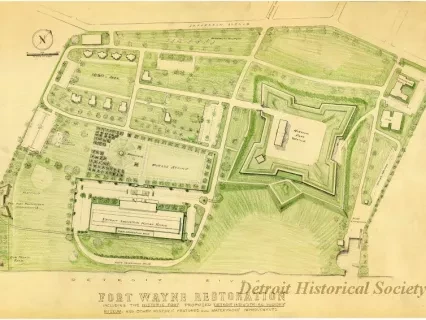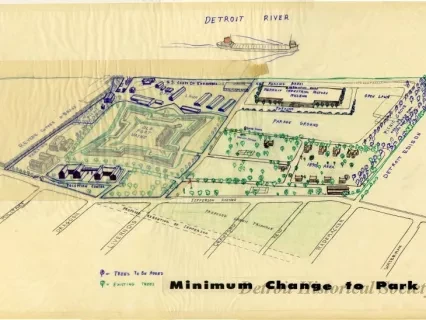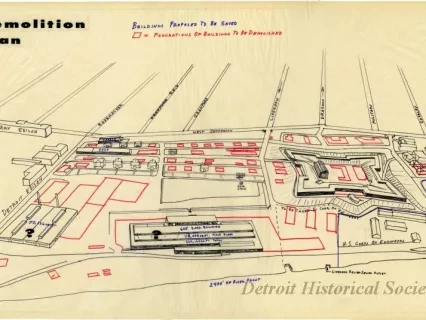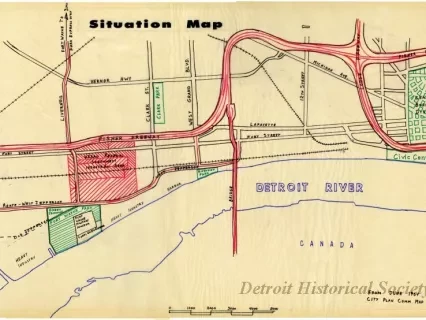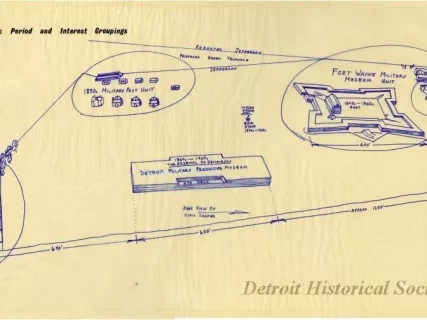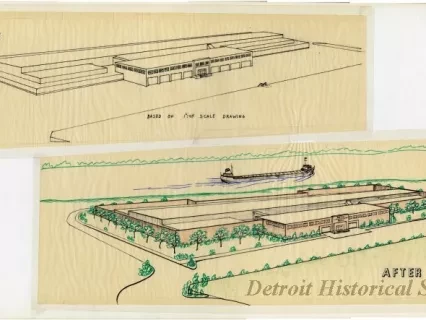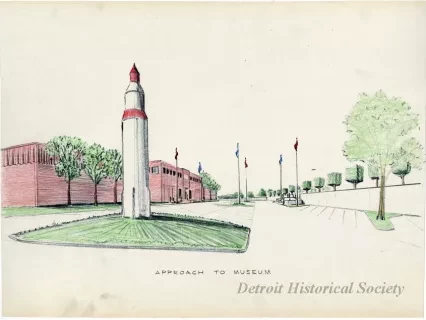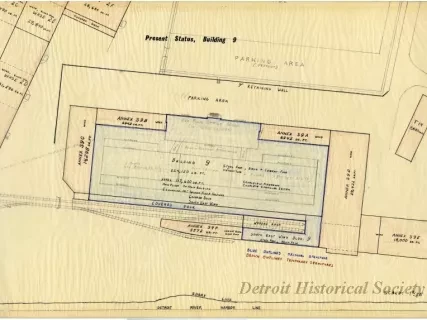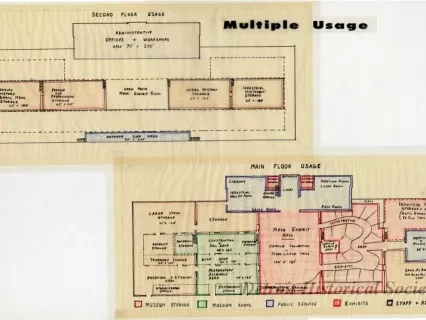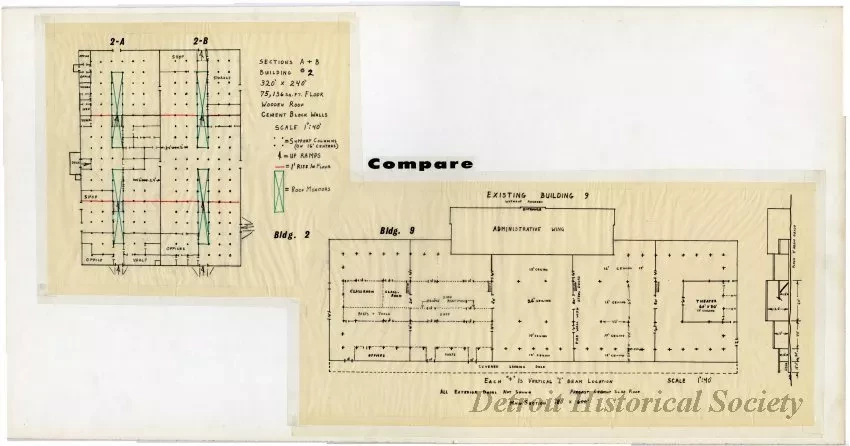Drawing
Two drawings on paper, mounted on board, showing a comparison between buildings 2 and 9 on the Fort Wayne grounds, drawn as part of a proposal to transform building 9 into an Industrial History Museum as part of a proposed Fort Wayne restoration project in the mid-1960s. The drawing on the upper left shows sections A and B of building number 2, drawn at a scale of 1":40'. According to the legend, the dots depict support columns, the red lines depict a 1' rise in the floor, and the green Xs depict roof monitors. The lower right drawing depicts building 9 without annexes, also drawn at a scale of 1":40'. According to the legend, each "+" is a vertical "I" beam location. The drawings of both buildings indicate the size of the various sections of the building, along with indications of offices, vaults, shops, storage rooms, class rooms, a loading dock, and a theater.
Request Image