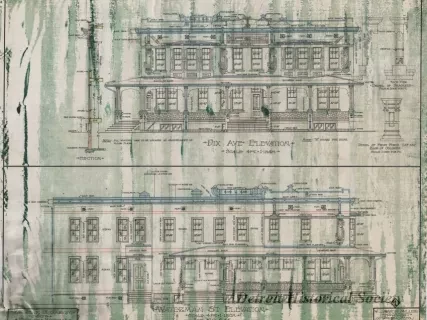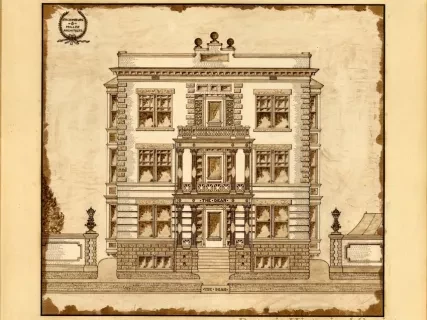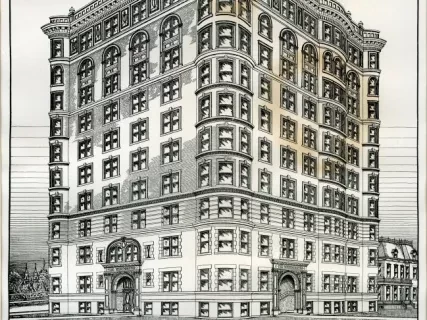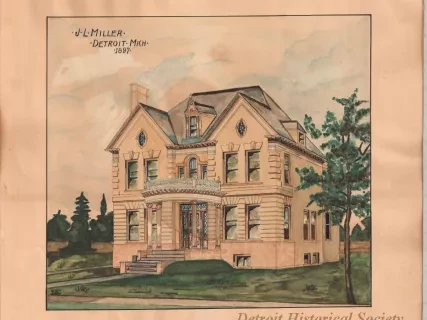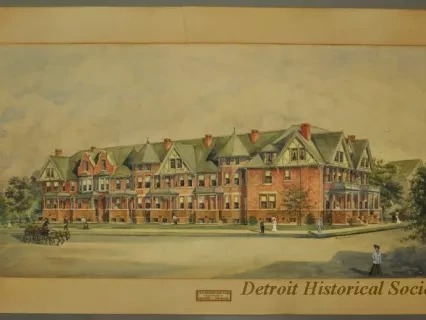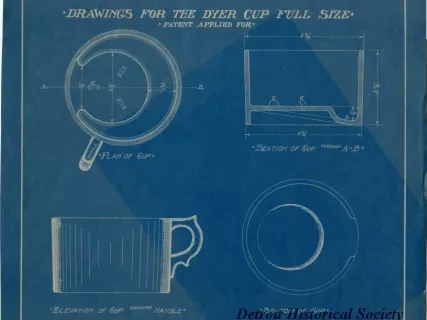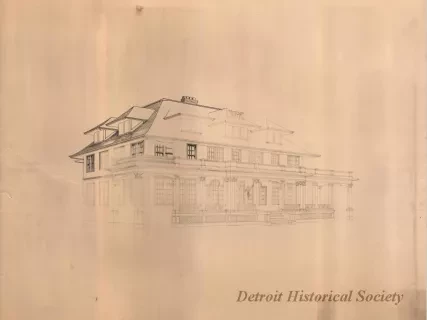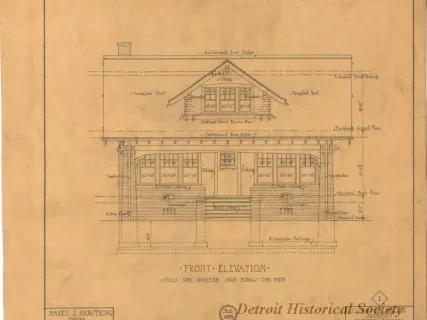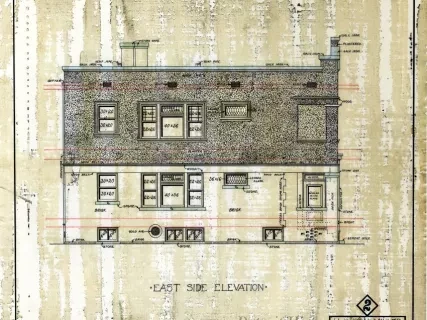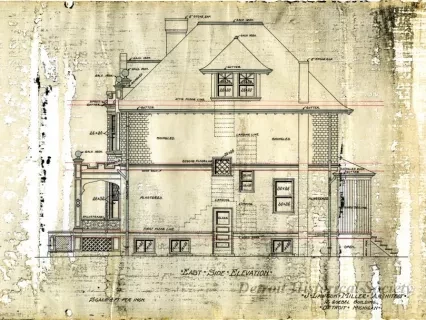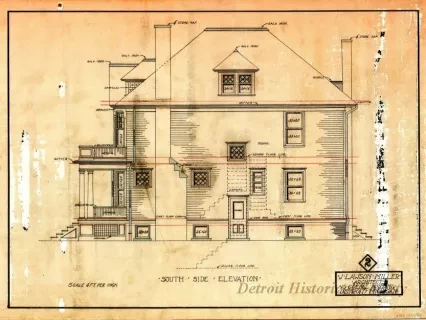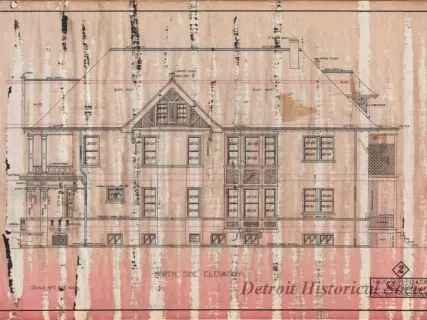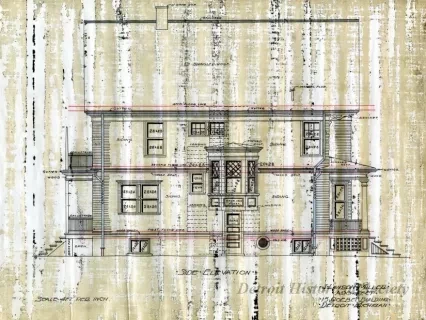Miller, J. Lawson
Related Records
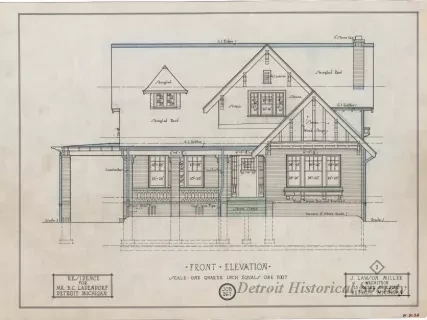
Drawing, Architectural
1981.021.003Archive
Residence for Mr. B. C. Ladendorf, Detroit, Michigan - Front Elevation

Drawing, Architectural
1981.021.008Archive
Six Store & Four Apartment Bldg. to be Erected on Palmer Blvd. Near Brush, Highland Park, Mich.
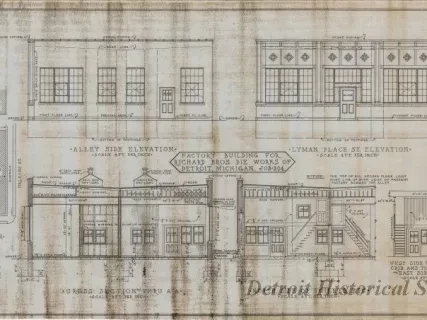
Drawing, Architectural
1981.021.018Archive
Factory Building for Richard Bros. Die Works of Detroit, Michigan
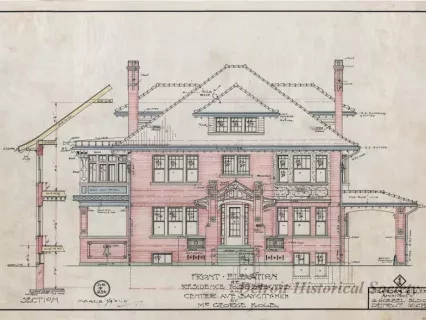
Drawing, Architectural
1981.021.022Archive
Front Elevation of Residence to Be Erected on Center Ave.,
Bay City, Mich., by Mr. George Kolb
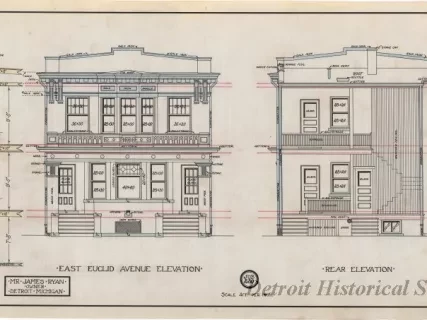
Drawing, Architectural
1981.021.024Archive
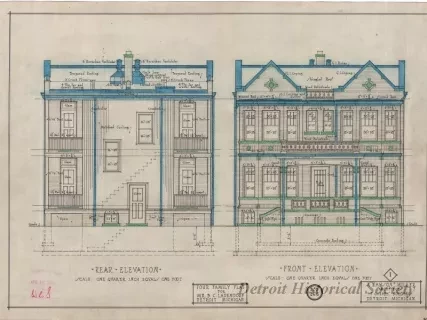
Drawing, Architectural
1981.021.025Archive
Four Family Flat for Mr. B. C. Ladendorf,
Detroit, Michigan
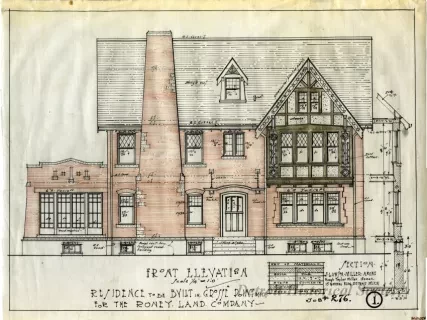
Drawing, Architectural
1981.021.027Archive
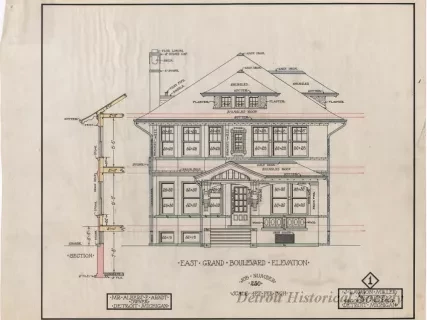
Drawing, Architectural
1981.021.028Archive
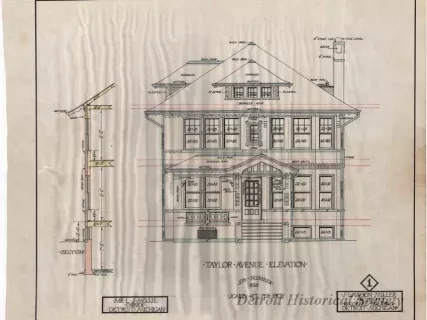
Drawing, Architectural
1981.021.035Archive
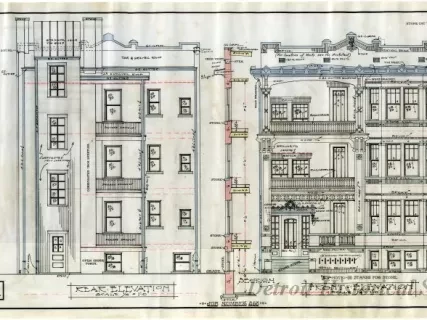
Drawing, Architectural
1981.021.036Archive
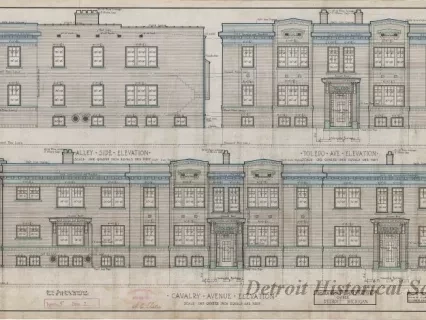
Drawing, Architectural
1981.021.043Archive
Alley Side Elevation,
Toledo Avenue Elevation,
Cavalry Avenue Elevation
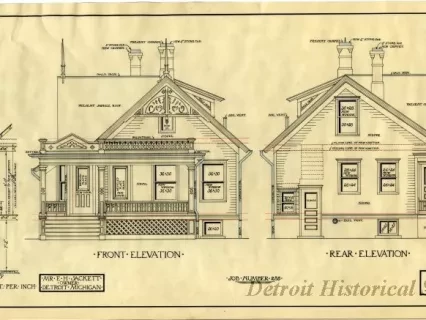
Drawing, Architectural
1981.021.046Archive
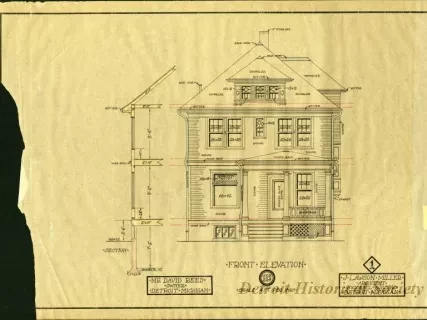
Drawing, Architectural
1981.021.061Archive
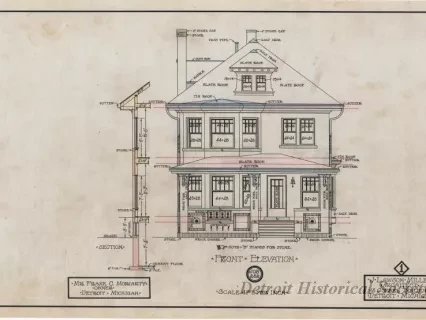
Drawing, Architectural
1981.021.063Archive
Residence for Mr. Frank C. Moriarty, Owner,
Detroit, Michigan - Front Elevation
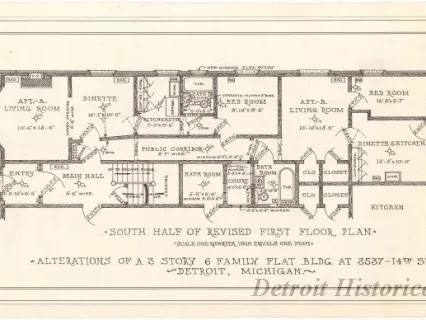
Drawing, Architectural
1981.021.071Archive
Alterations of a 3 Story, 6 Family Flat Bldg. at 3537 14th St.,
Detroit, Michigan
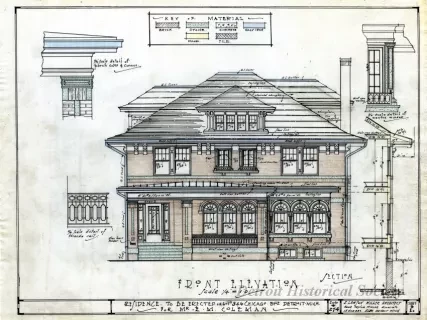
Drawing, Architectural
1981.021.085Archive
Residence to be Erected on Lot #346, Chicago Blvd., Detroit , Mich.,
for Mr. E. M. Coleman

Drawing, Architectural
1981.021.087Archive
Eight Family Apartment Building
to be Erected at No. 25 & 27 Nineteenth Street, Detroit, Mich.
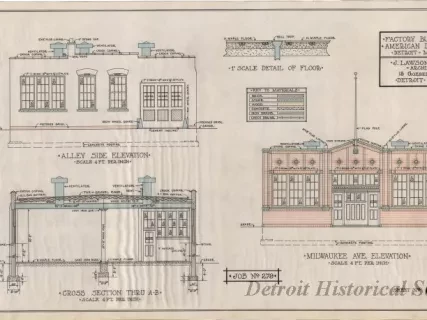
Drawing, Architectural
1981.021.088Archive
Factory Building for American Die Works, Detroit, Michigan;
East Side Elevation, West Side Elevation
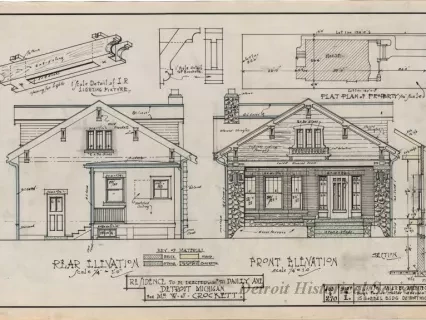
Drawing, Architectural
1981.021.099Archive
Residence to be Erected on Lot #721 Dailey Ave., Detroit, Michigan,
for Mr. W. J. Crockett
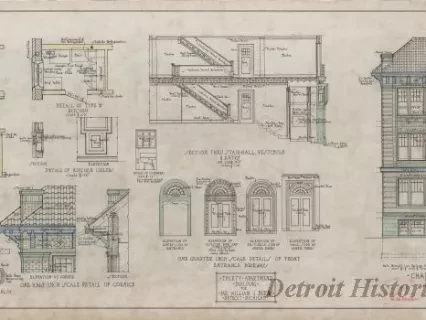
Drawing, Architectural
1981.021.115Archive
Thirty Apartment Building for Mr. William J. Burns, Detroit, Michigan
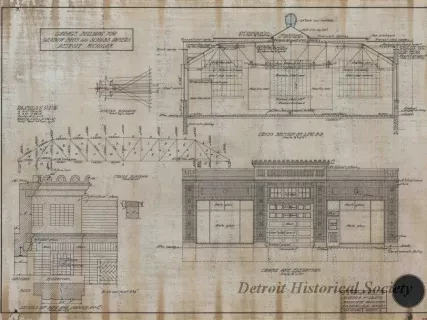
Drawing, Architectural
1981.021.119Archive
Garage Building for Grabow Brothers and Schubb, Owners,
Detroit, Michigan

Blueprint
1981.021.124Archive
Drawing for the First Floor & Basement of the East End of the Reid Building, 138 Cadillac Square, Detroit, Michigan
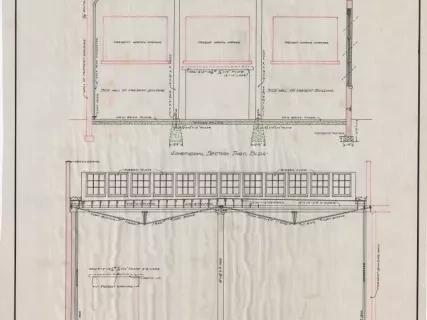
Drawing, Architectural
1981.021.127Archive
Cross Section, Addition to Present Building, Allyne Brass Foundry Co.
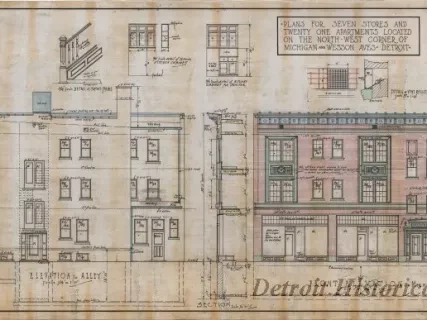
Drawing, Architectural
1981.021.130Archive
Plans for Seven Stores and Twenty-One Apartments Located on the North-West Corner of Michigan and Wesson Aves., Detroit, Michigan
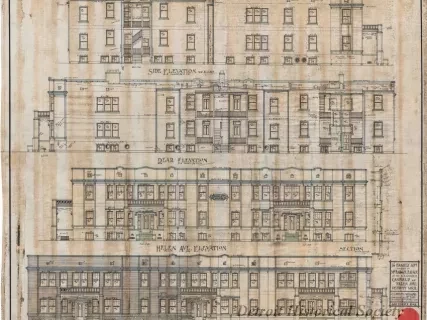
Drawing, Architectural
1981.021.132Archive
16 Family Apt. for Mr. E. M. Coleman
at the S.E. Corner of Canfield and Helen Aves., Detroit, Mich.
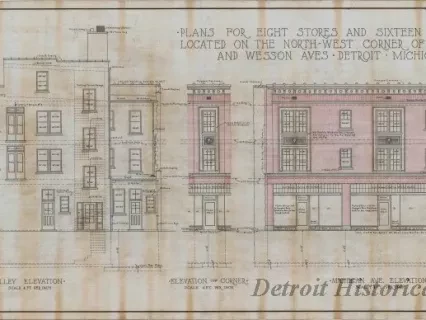
Drawing, Architectural
1981.021.133Archive
Plans for Eight Stores and Sixteen Apartments Located on the
North-West Corner of Michigan and Wesson Aves., Detroit, Michigan
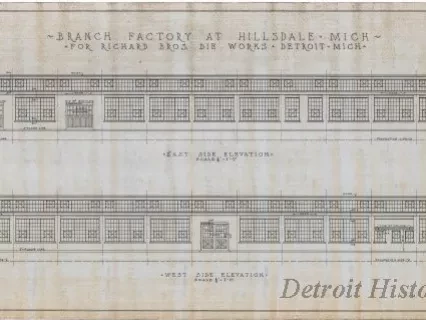
Drawing, Architectural
1981.021.137Archive
Branch Factory at Hillsdale, Michigan,
for Richard Bros. Die Works, Detroit, Michigan
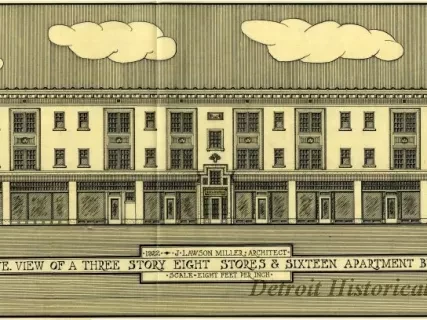
Drawing, Architectural
1981.021.170Archive
Wesson Ave. View of a Three Story, Eight Stores & Sixteen Apartment Building.
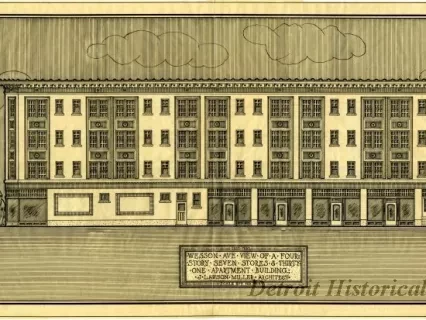
Drawing, Architectural
1981.021.176Archive
Wesson Ave. View of a Four Story, Seven Stores & Thirty-One Apartment Building
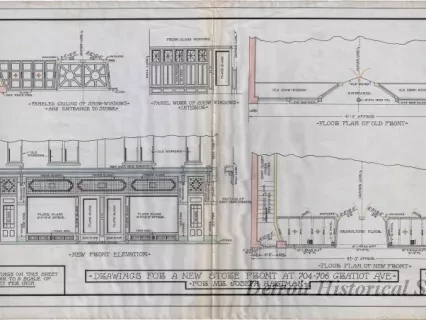
Drawing, Architectural
1981.021.207Archive
Drawings for a New Store Front at 704-706 Gratiot Ave.
for Mr. Joseph Hartman
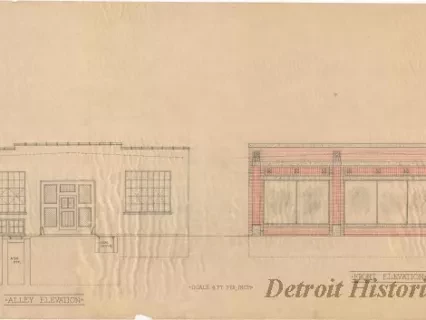
Drawing, Architectural
1981.021.219Archive
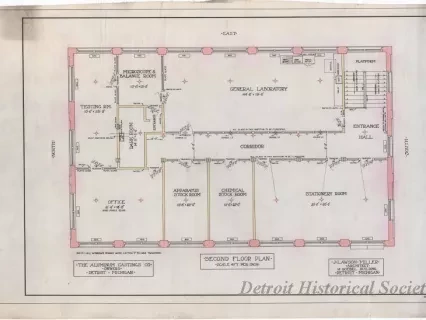
Drawing, Architectural
1981.021.223Archive
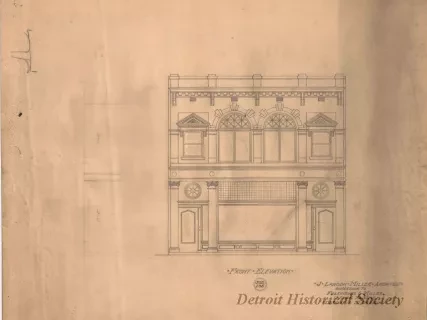
Drawing, Architectural
1981.021.224Archive

Drawing, Architectural
1981.021.230Archive
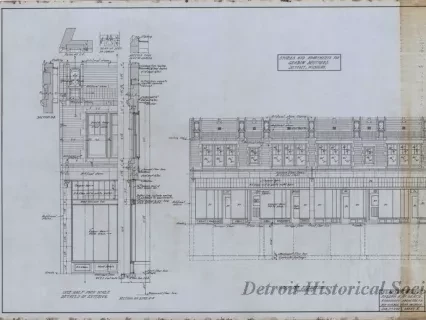
Drawing, Architectural
1981.021.239Archive
Stores and Apartments for Grabow Brothers, Detroit, Michigan
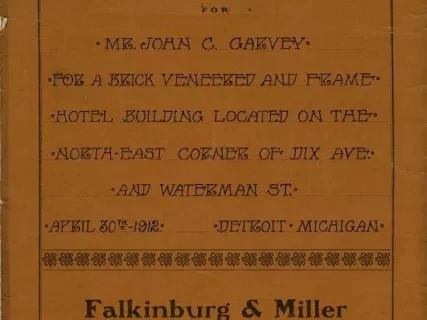
Specification
1981.021.245Archive
Specifications for Mr. John C. Garvey for a Brick Veneered and Frame Hotel Building Located on the Northeast Corner of Dix Ave. and Waterman St.
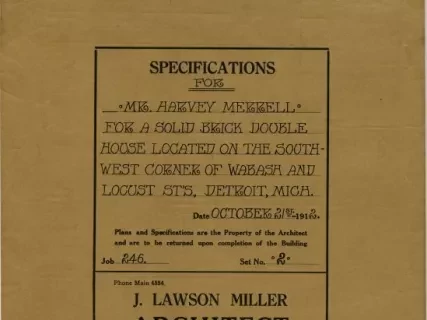
Specification
1981.021.246Archive
Specifications for Mr. Harvey Merrell for a Solid Brick Double House Located on the Southwest Corner of Wabash and Locusts St's., Detroit, Mich.
![Specification - Specifications [for] Mr. Sam Rivkin for a Solid Brick Two Story Store and Flat Building Located on the South Side of West Jefferson Avenue Between Henry and Dearborn Streets, Lot No. 1, Burke & Burdene Subdivision, River Rouge, Michigan.](/sites/default/files/styles/430x323_1x/public/artifact-media/199/1981021247.jpg.webp?h=e31cf87d&itok=7SOGxYCd)
Specification
1981.021.247Archive
Specifications [for] Mr. Sam Rivkin for a Solid Brick Two Story Store and Flat Building Located on the South Side of West Jefferson Avenue Between Henry and Dearborn Streets, Lot No. 1, Burke & Burdene Subdivision, River Rouge, Michigan.
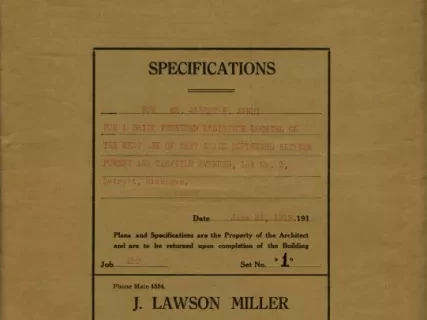
Specification
1981.021.248Archive
Specifications for Mr. Albert E. Arndt for a Solid Brick Veneered Residence Located on the West Side of East Grand Boulevard Between Forest and Canfield Avenues, Lot No. 2, Detroit, Michigan.
![Specification - Specifications for Mr. Frank C. Moriarty for a Brick Veneered Residence Located on the South Side of Leverett[e] Between Tenth and Eleventh Street, Lot No. 9, Detroit, Mich.](/sites/default/files/styles/430x323_1x/public/artifact-media/199/1981021249.jpg.webp?h=3882e23b&itok=T8ydkIPq)
Specification
1981.021.249Archive
Specifications for Mr. Frank C. Moriarty for a Brick Veneered Residence Located on the South Side of Leverett[e] Between Tenth and Eleventh Street, Lot No. 9, Detroit, Mich.
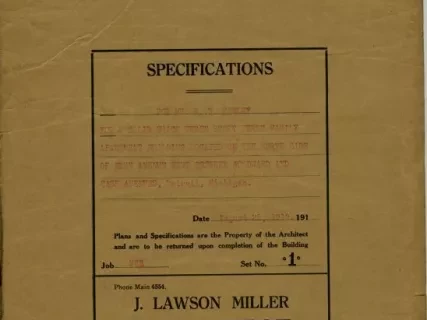
Specification
1981.021.250Archive
Specifications for Mr. R. W. Hawley for a Solid Brick Three Story, Three Family Apartment Building Located on the West Side of Ferry Avenue West Between Woodward and Cass Avenues, Detroit, Michigan.
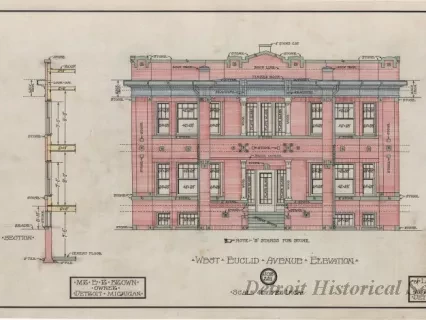
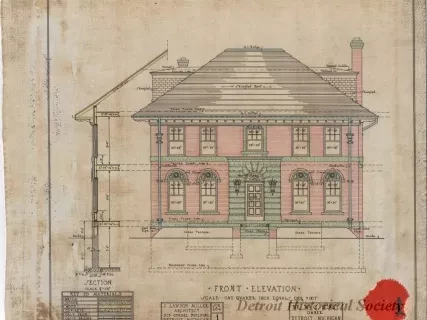
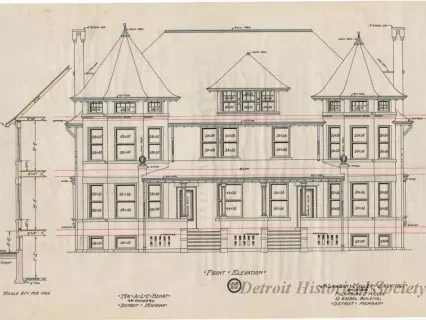
![Drawing, Architectural - Front Elevation [and] Side Elevation](/sites/default/files/styles/430x323_1x/public/artifact-media/182/1981021007a.jpg.webp?h=36d5c2c4&itok=2n2j_vDj)

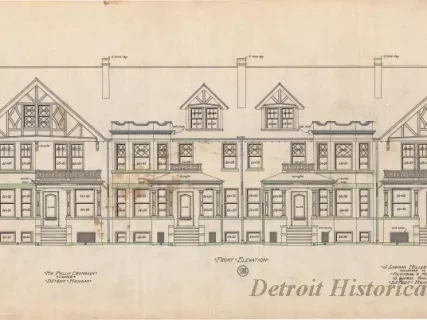
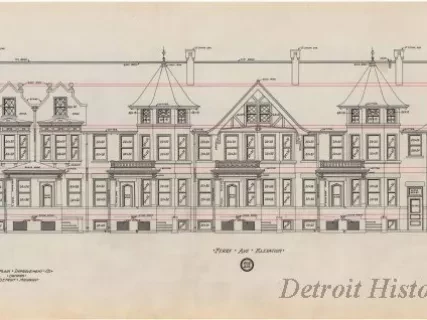
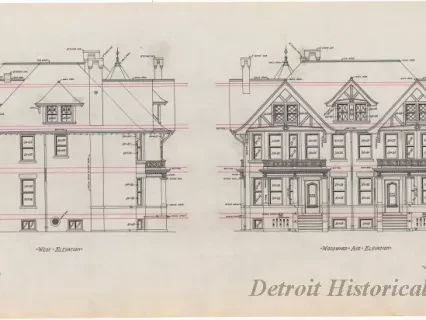
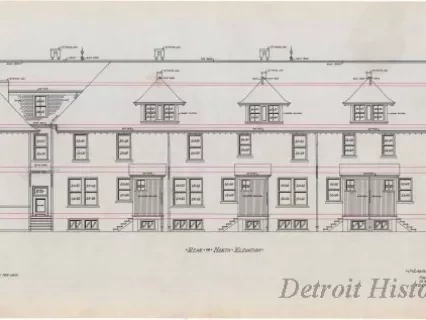
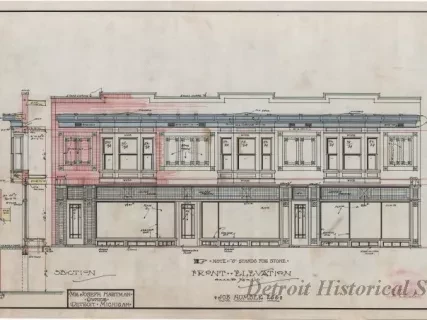
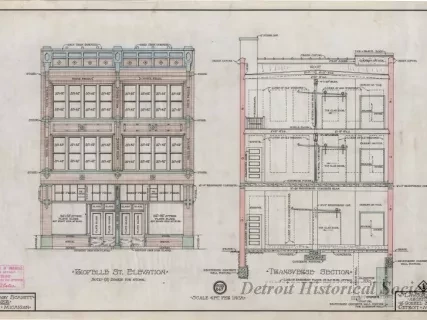
![Drawing, Architectural - The Stoepel Estate
[Lexington Apartments]](/sites/default/files/styles/430x323_1x/public/artifact-media/186/1981021016-2.jpg.webp?h=fdbab873&itok=i6Qmt4S3)
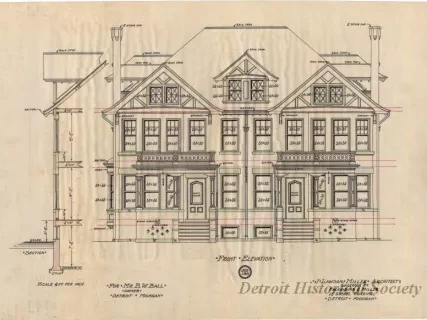

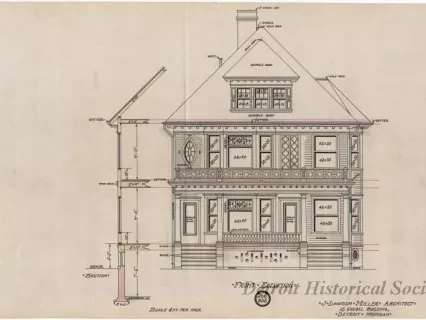
![Blueprint - Rear Elevation [and] Front Elevation](/sites/default/files/styles/430x323_1x/public/artifact-media/182/1981021030a.jpg.webp?h=6abc6d43&itok=etrP5iPP)
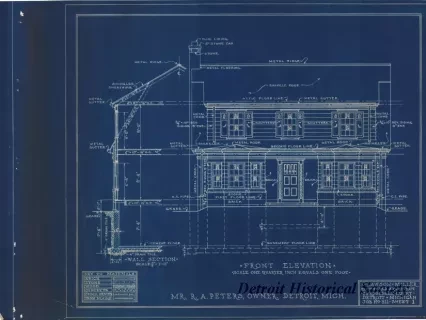
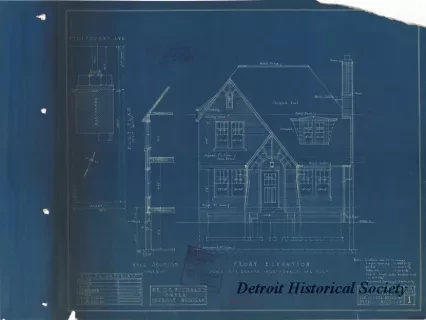
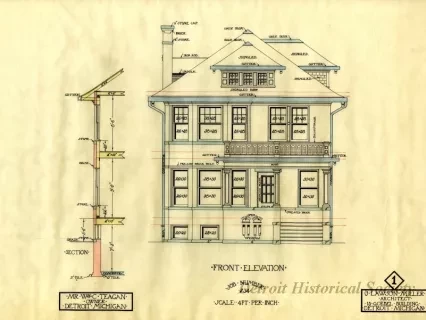
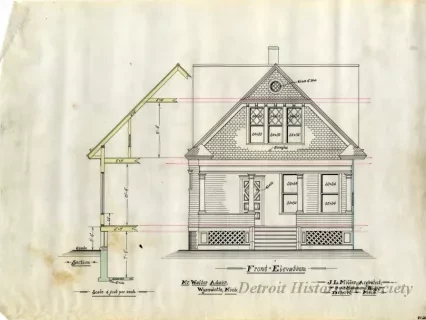
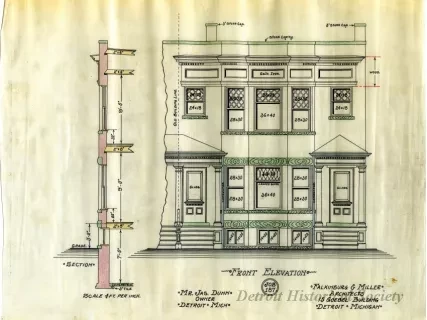
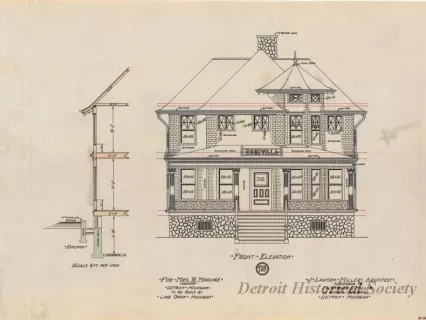
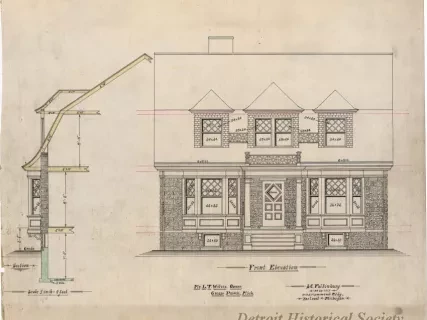
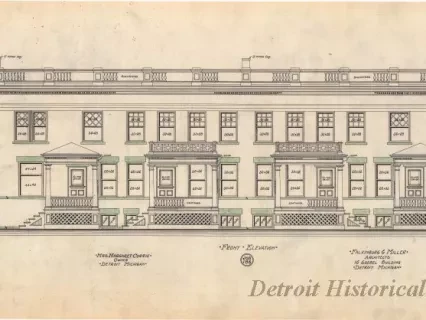
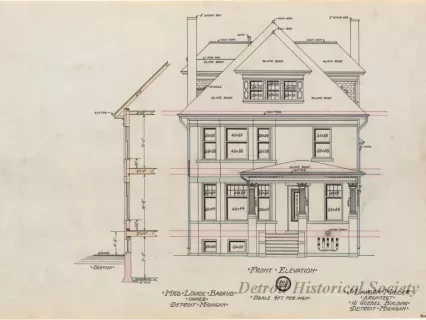
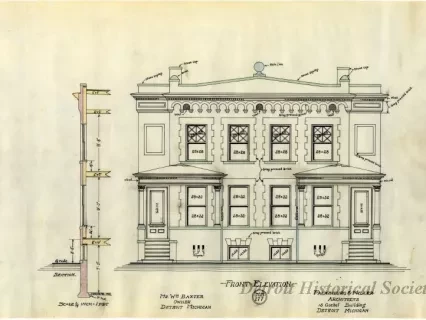
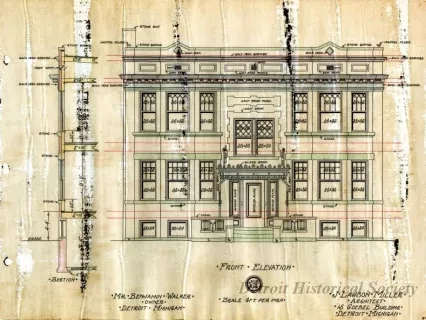
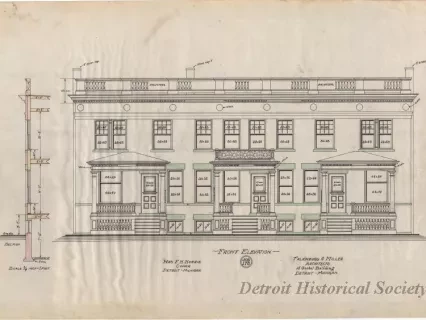
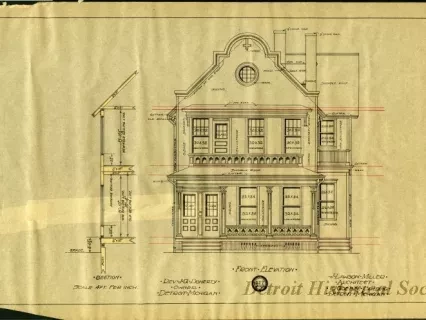
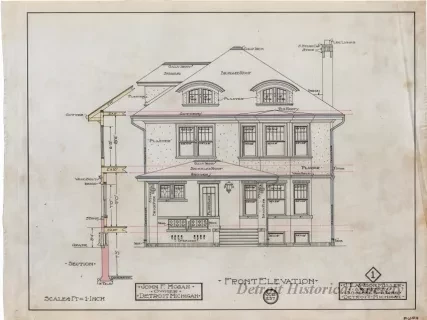
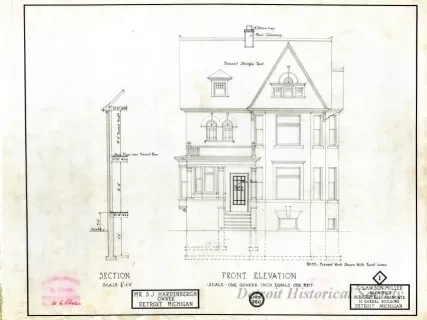
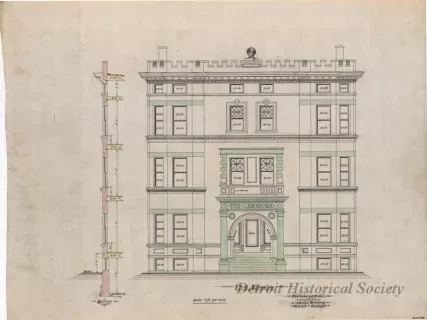
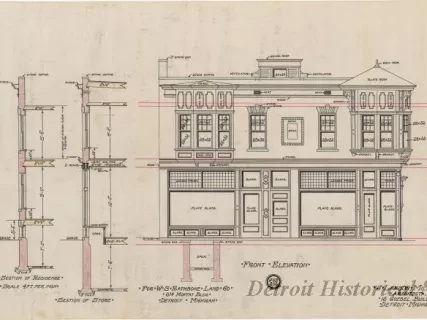
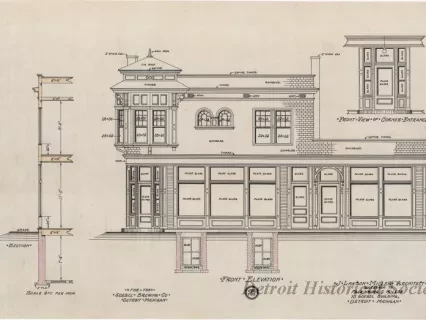
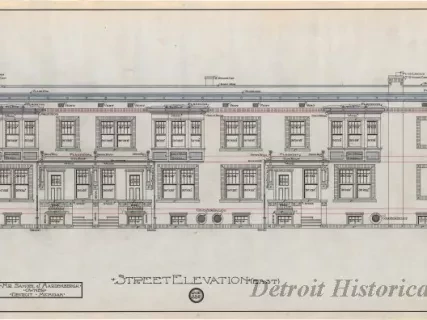
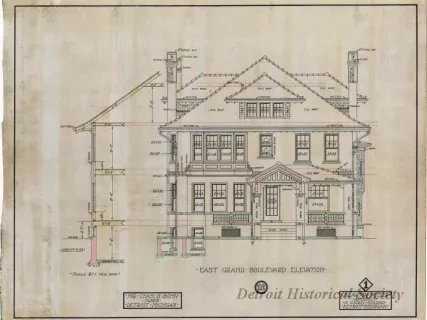
![Drawing, Architectural - North Side Elevation [and] Alley Elevation](/sites/default/files/styles/430x323_1x/public/artifact-media/182/1981021062.jpg.webp?h=1acb9489&itok=f9Ttd83X)
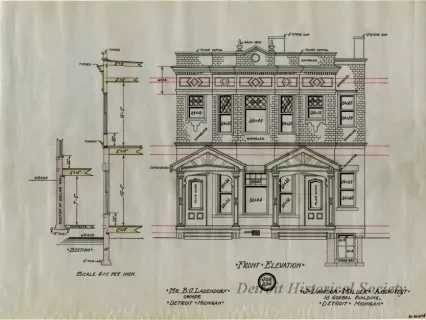
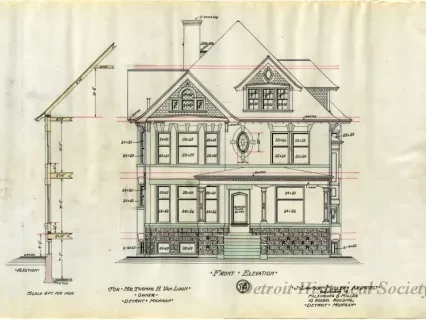
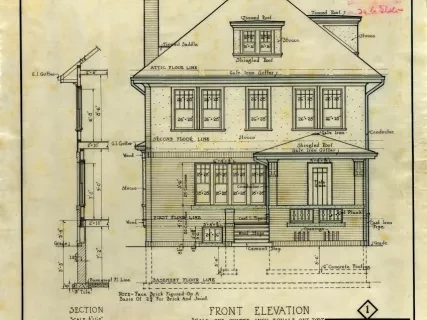
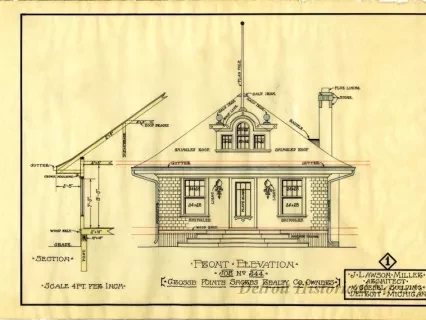
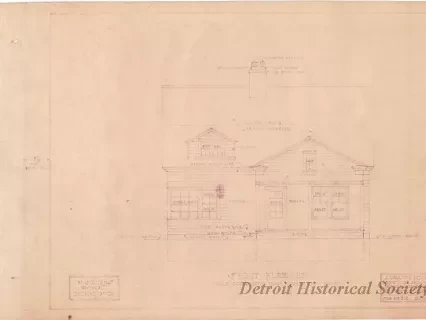
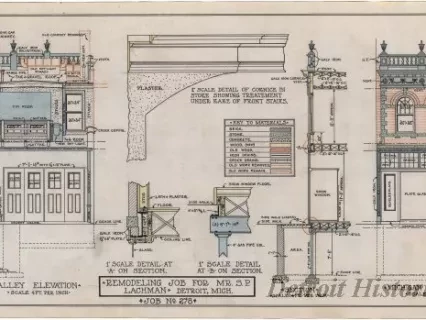
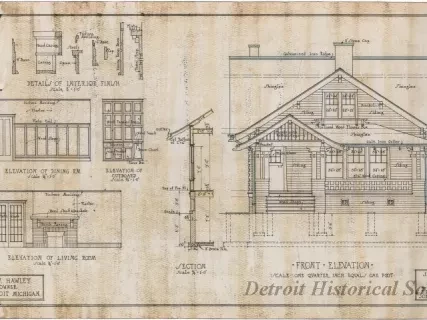

![Drawing, Architectural - Philadelphia Ave. Elevation [and] Rear Elevation](/sites/default/files/styles/430x323_1x/public/artifact-media/182/1981021086.jpg.webp?h=9e14f0ae&itok=YmW44MZC)

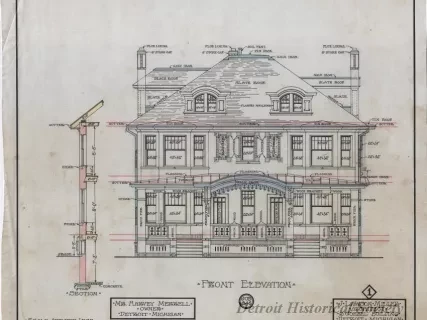
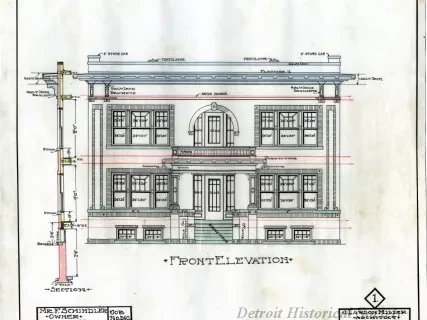
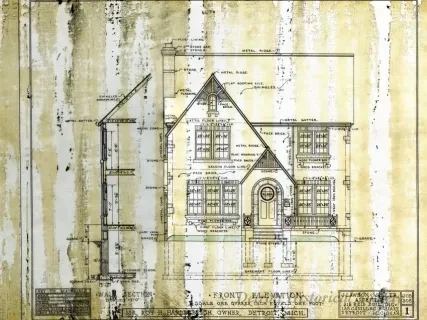
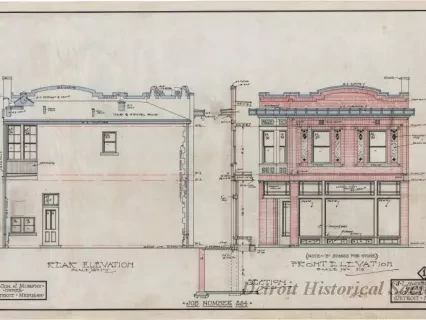
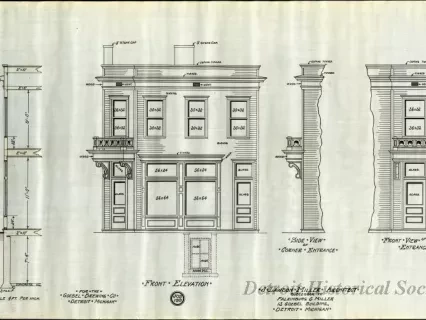
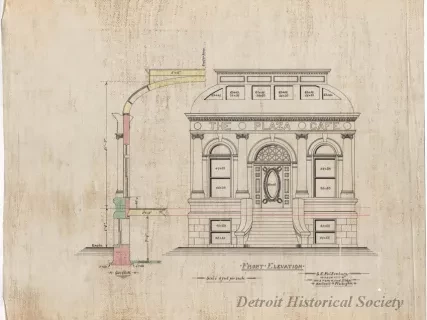
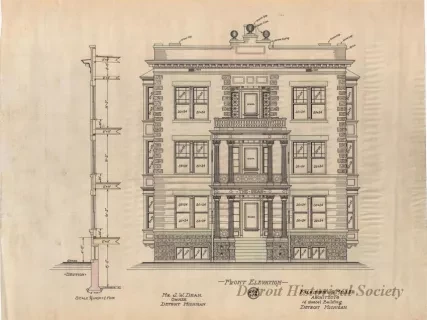
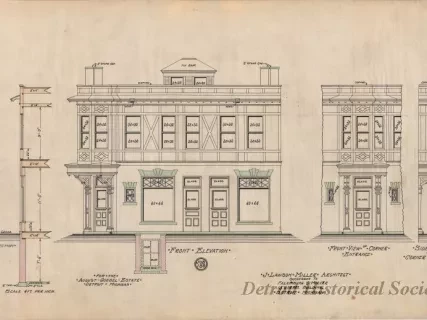
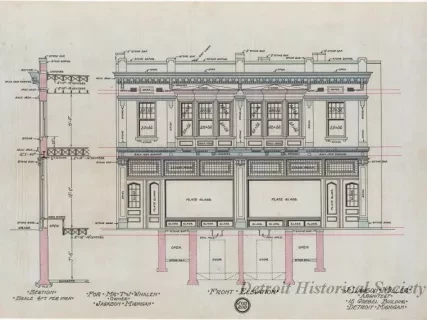
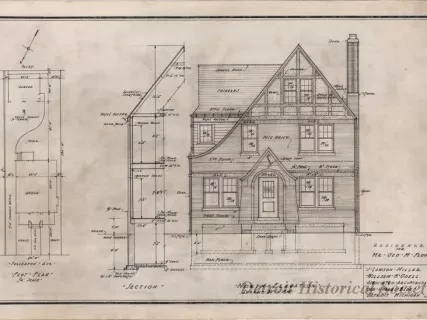
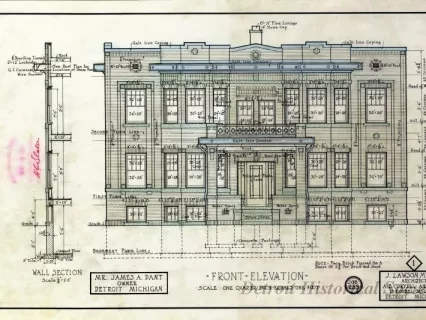
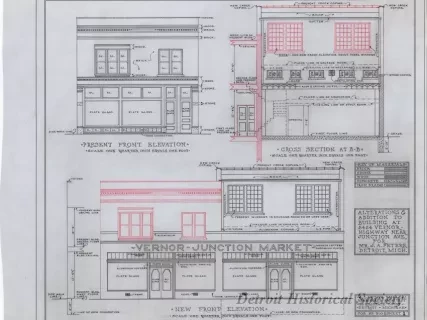


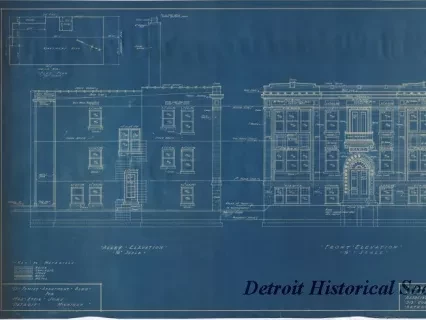
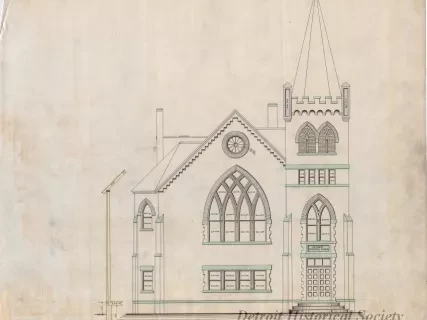
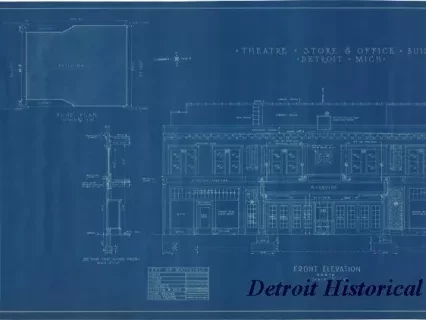
![Drawing, Architectural - Front Elevation [and] South Elevation](/sites/default/files/styles/430x323_1x/public/artifact-media/182/1981021135a.jpg.webp?h=4cad426f&itok=dBh11gid)
